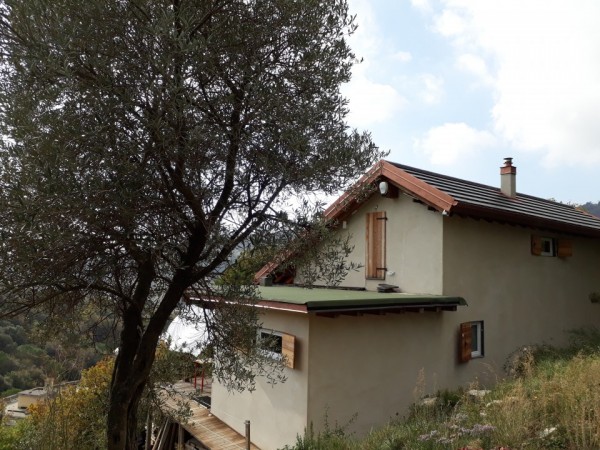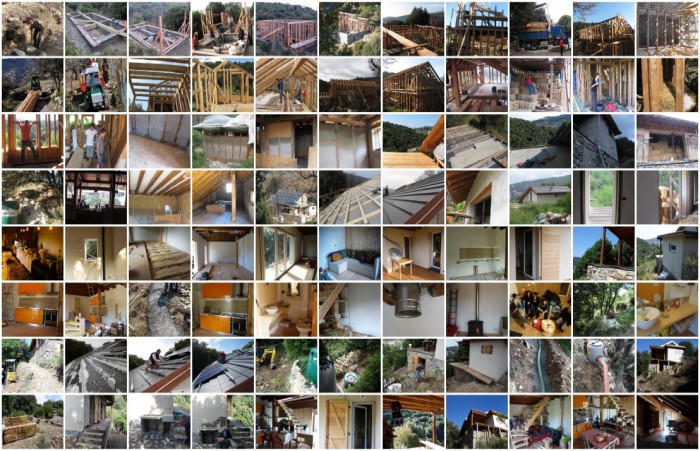Lumassina

Our new headquarter "la Lumassina" is ready!
The structure of the house is a modular double frame of wood filled in with straw bales. The technique is known as GREB and we received precious consultancy from Christophe Benoit from the French association Approche Paille.
The project has been made by our friend Arch. Anna Cavallo, it is realised by us together with local artisans.
The large plot of land surrounding the head quarter will constitute a permanent, applied-research field. It will host many of our prototypes and will offer a long lasting test and evaluation and demonstration field.
Here are some pictures of the building phases and below some pictures of the space we have at our disposal.

-
 The building under construction phase
The building under construction phase -
 The building under construction phase: straw bales filling of the double wooden frame (walls)
The building under construction phase: straw bales filling of the double wooden frame (walls) -
 The building under construction phase
The building under construction phase -
 The building almost finished
The building almost finished -
 The south facade of the building
The south facade of the building -
 The terrace looking at the sea
The terrace looking at the sea -
 The terrace at sunset
The terrace at sunset -
 The building shown from below
The building shown from below -
 The ground floor
The ground floor -
 The upper floor
The upper floor -
 The office
The office -
 The office
The office -
 One of the ten old terraces
One of the ten old terraces -
 Another terrace
Another terrace -
 The wood
The wood -
 The wood
The wood
